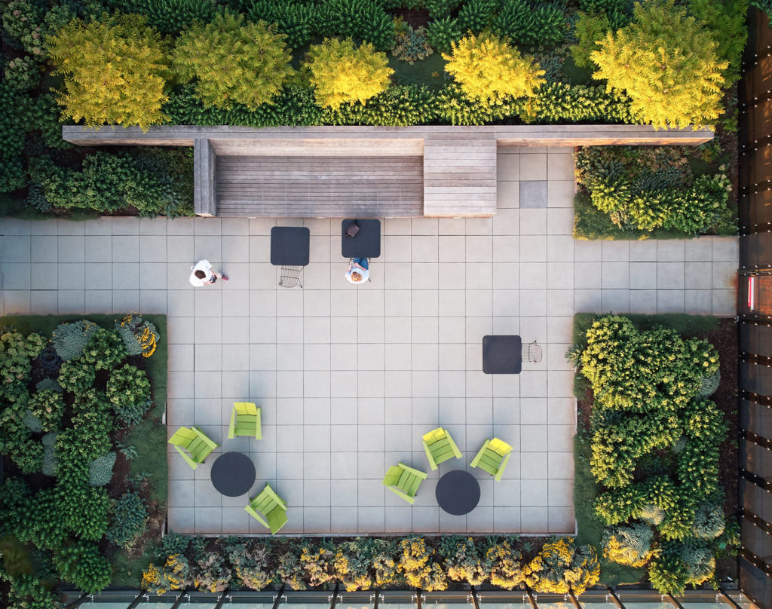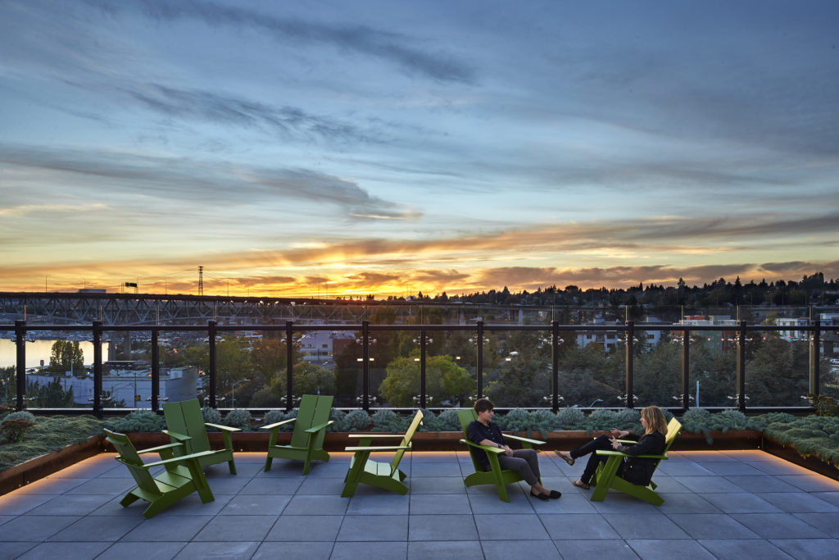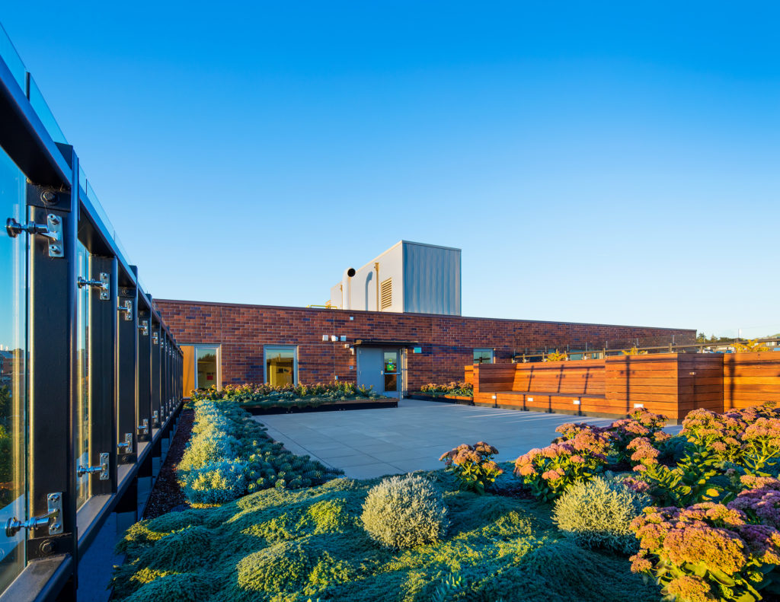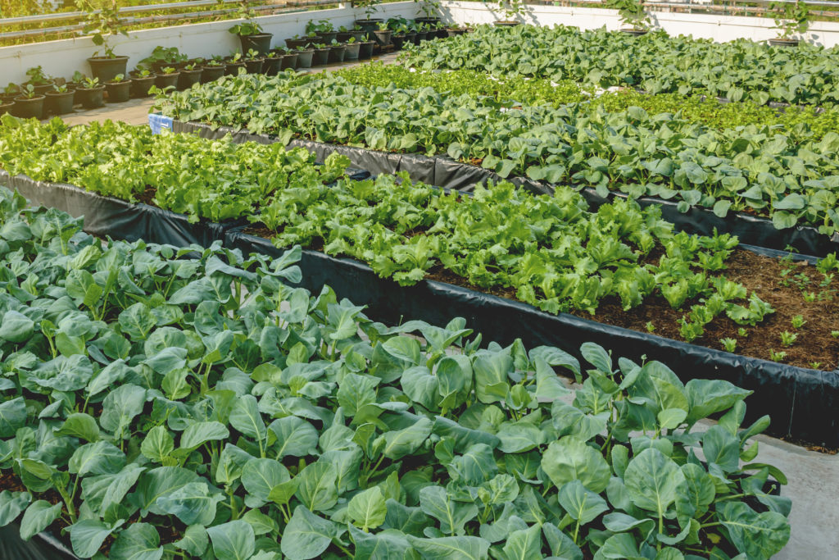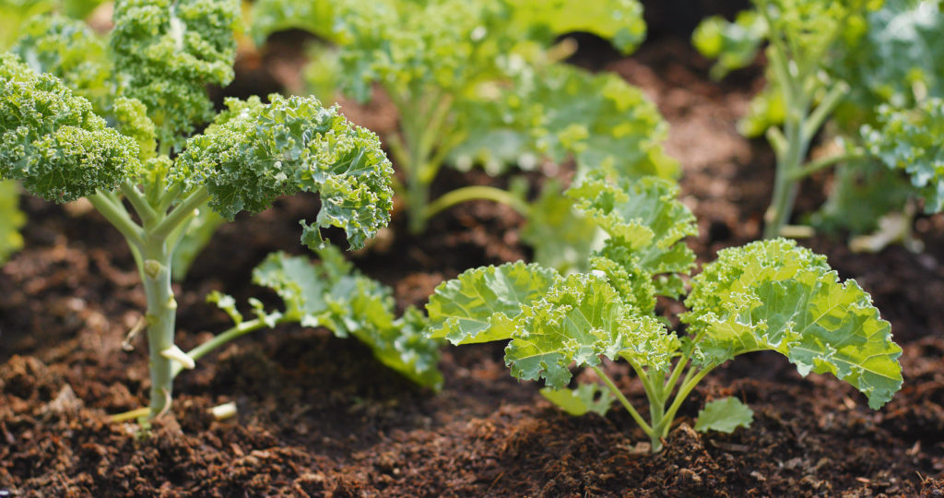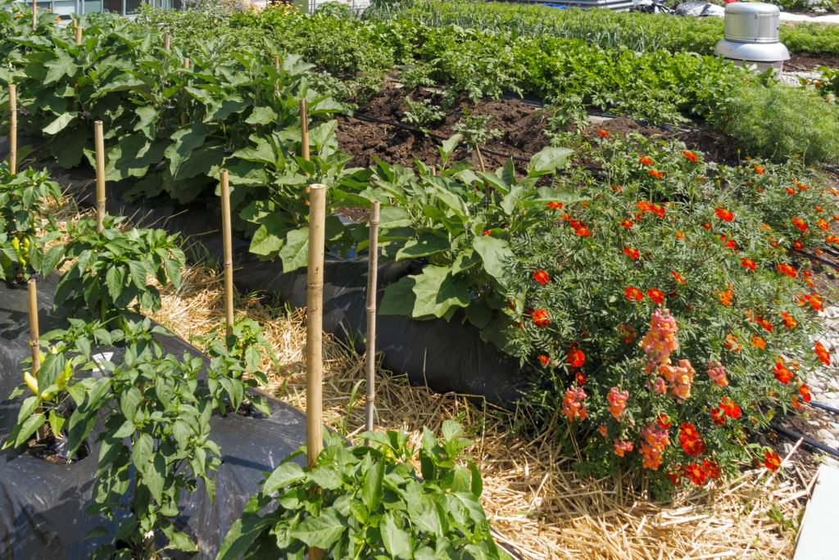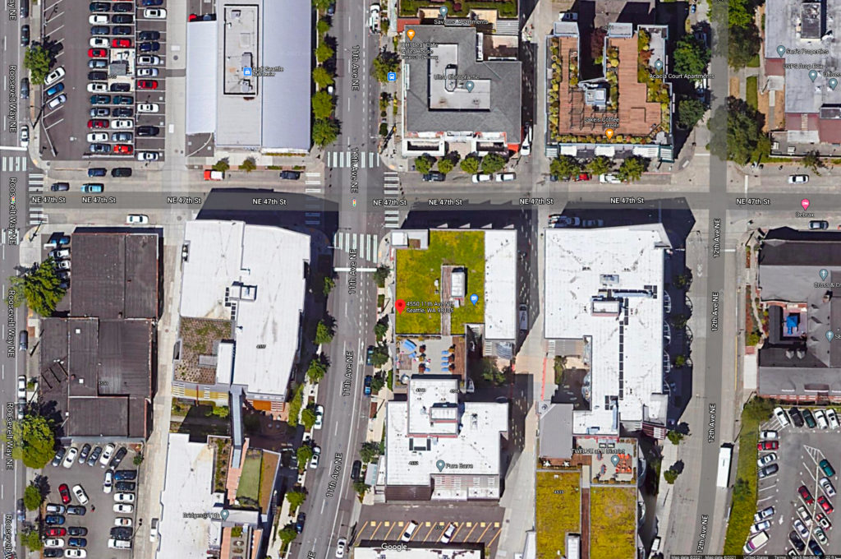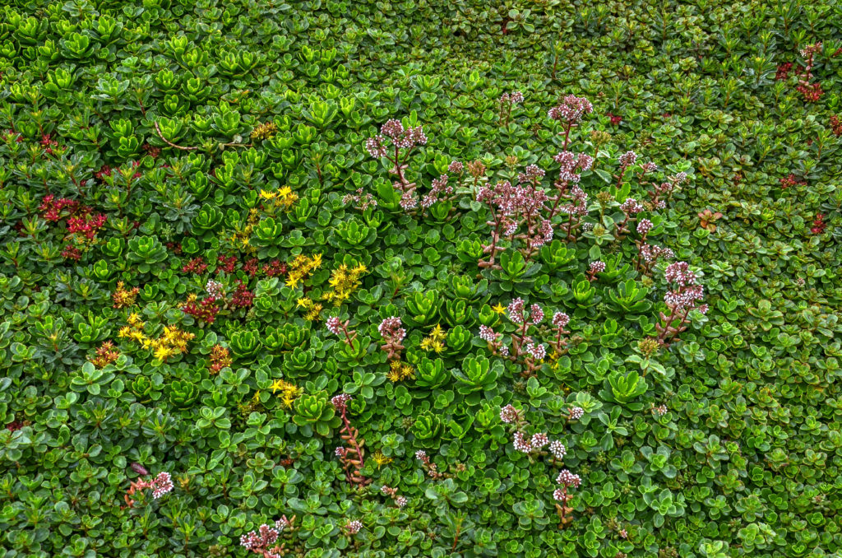Terra Roofs
Featured Terra Roofs
UW Terry + Maple Halls
University of Washington
2016 (6 month project)
UW Campus, Seattle WA
Mercer Hall, aka Mercer Court Apartments, is a LEED Gold certified, five building complex in the West Campus of the Univeristy of Washington. It is the first of a four-phase student housing initiative planned by the University to meet a resounding need for additional housing. The upper levels are occupied by students and the ground level is occupied by Housing and Food Services Program offices. The architecture of the buildings allowed for a unique opportunity to integrate an urban farm as part of the housing and food services program. Within the terraced slopes of the UW Farm, the landscape design weaves through the terraces as three bands with distinct character. One band, following the Gilman Burke- Trail, features shade and woodland plantings. At the Mid-level, the Horizon Plaza Band ties together a series of courtyards and gathering spaces. At the base of the slope, the Urban Agriculture Band encompasses the UW Farm that is run by volunteers.
UW MERCER HALL / COURT FARMING ROOF
UW / W.G. Clarke
2013
University of Washington, Seattle
Mercer Hall was a complex project in a tight urban space, involving specialty soils and over-structure landscaping, Terra Dynamics’ focus included the Farming Roof—the urban farm over a garage structure, landscaping, hardscape, terraced wall construction, and irrigation. All materials had to hoisted on the structure via telebelt and crane, including over 2,000 cubic yards of topsoil. (photos/ site plan courtesy GGN)
Avalon Bay
Avalon Bay Condominiums
2016
University District, Seattle
This project was completed for a private luxury condominium complex and included landscape, irrigation construction, and green roofs on each tower.
With this project, TDI successfully managed and overcame many organization and coordination challenges. All materials for this project were hoisted via crane, and TDI design and utilized a system of conveyor belts to transport bulk material across the structure.

