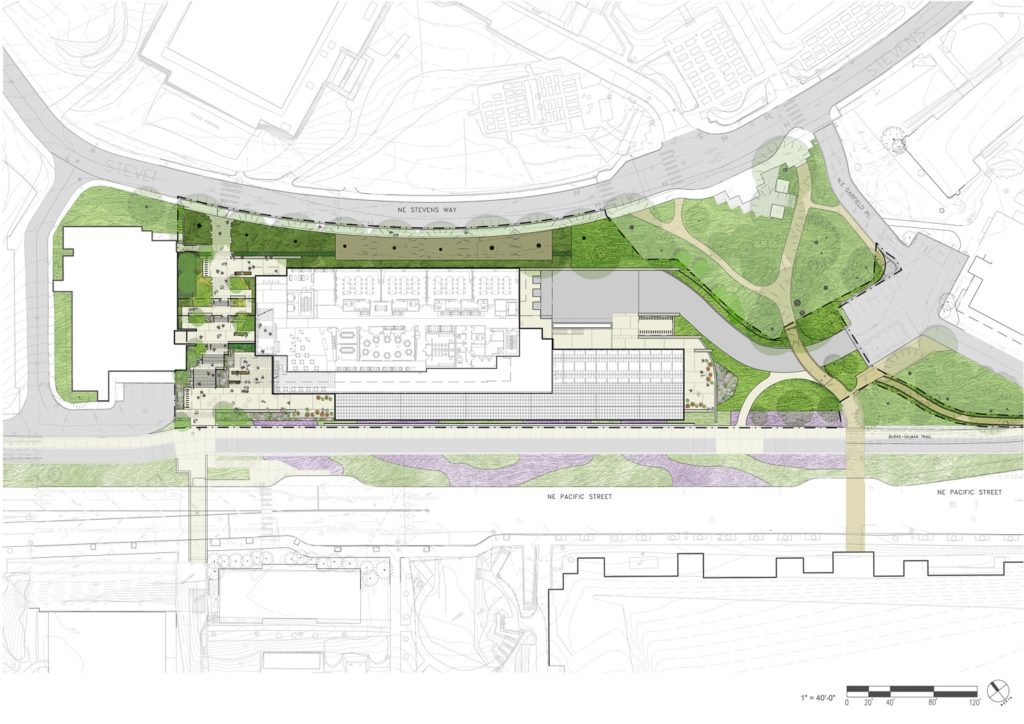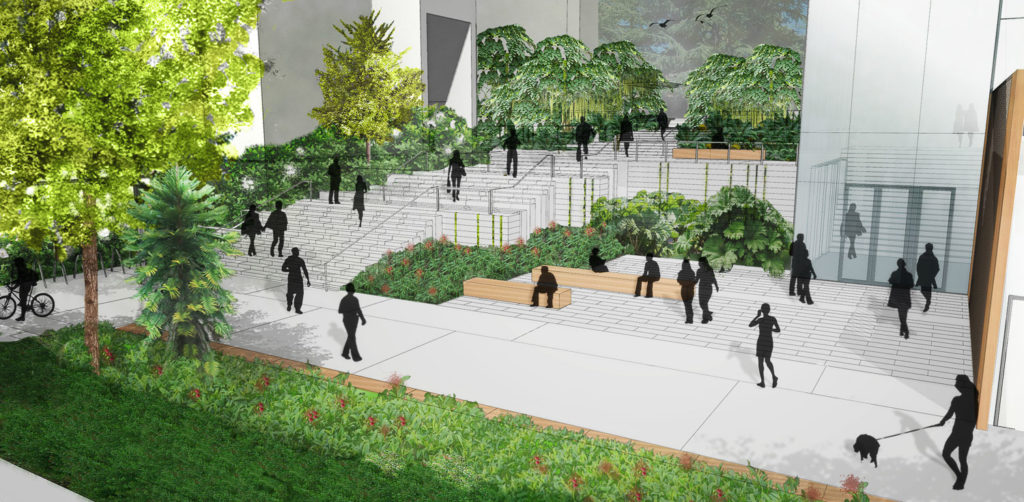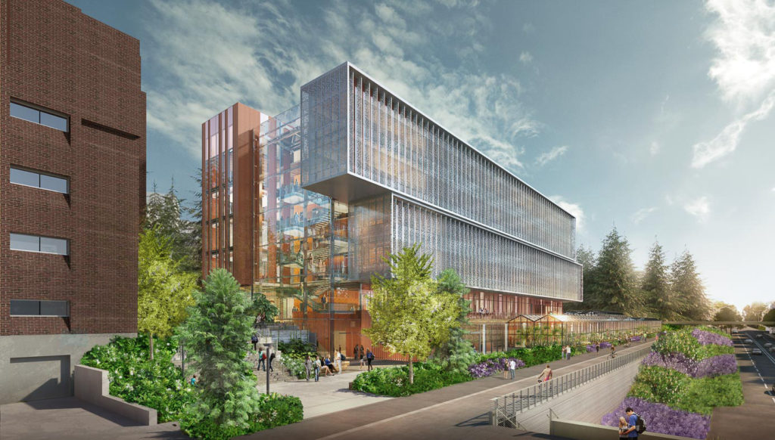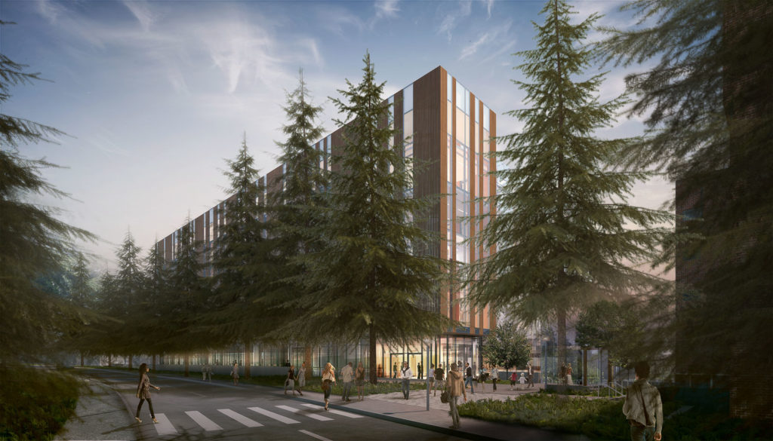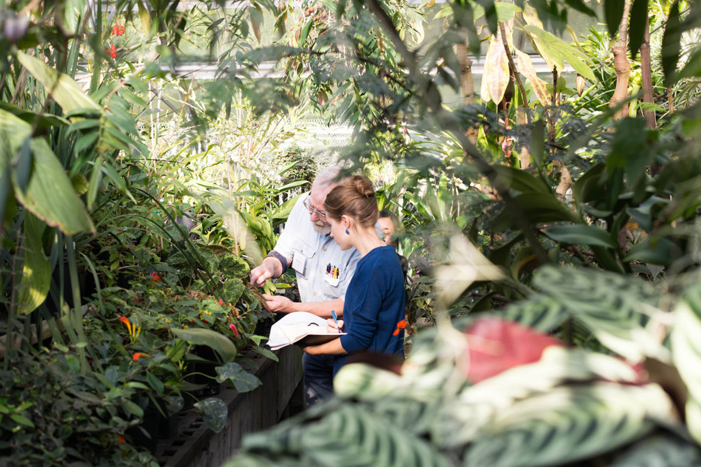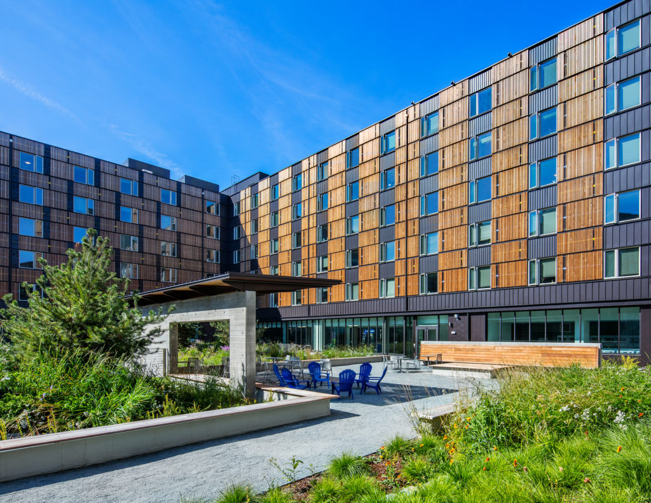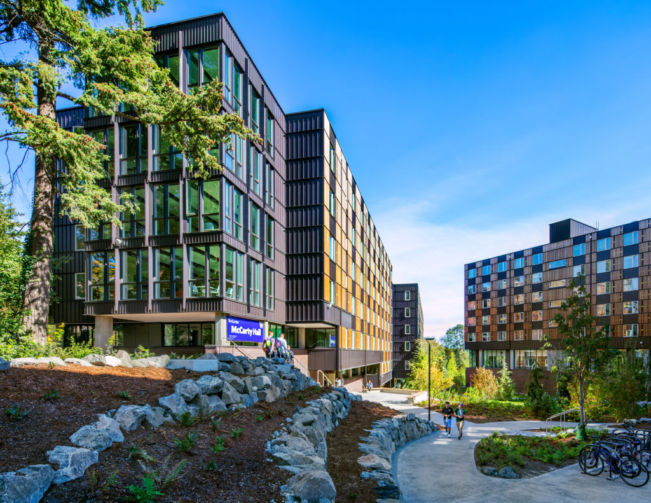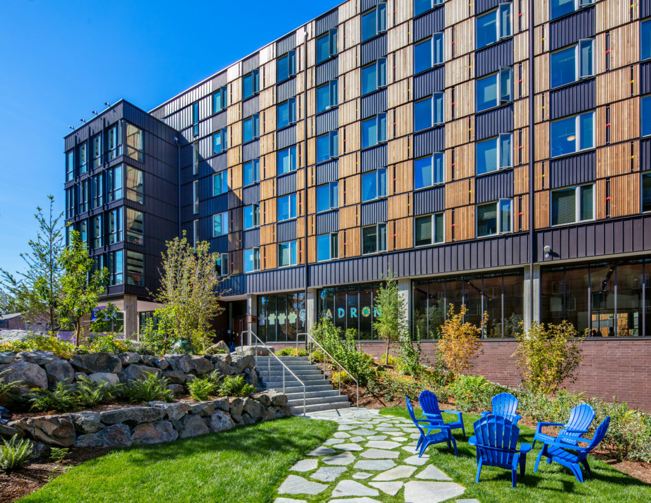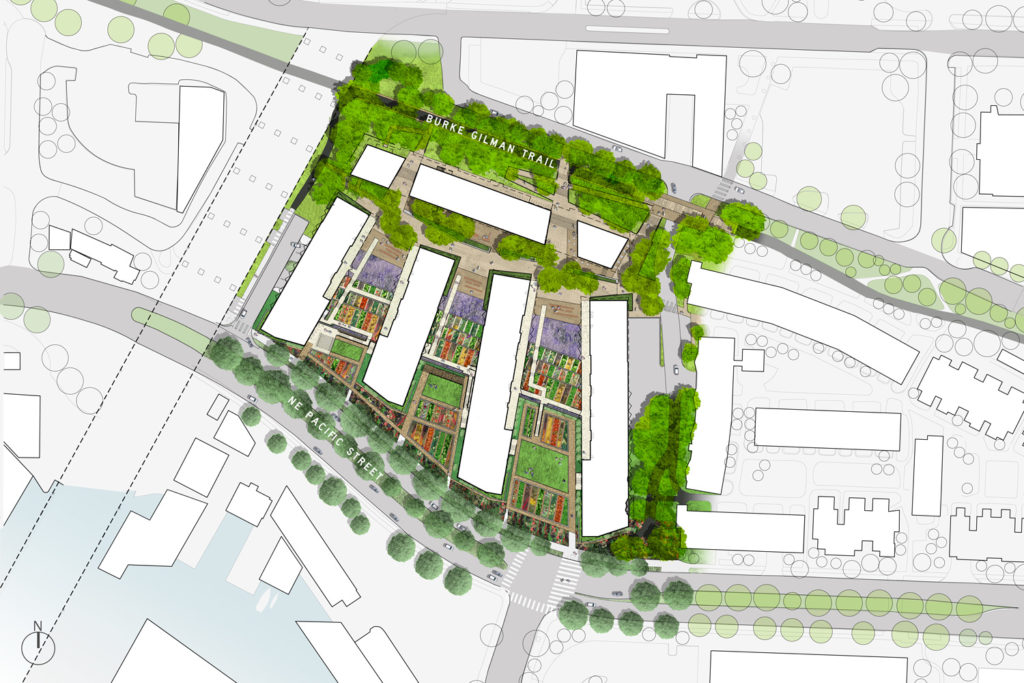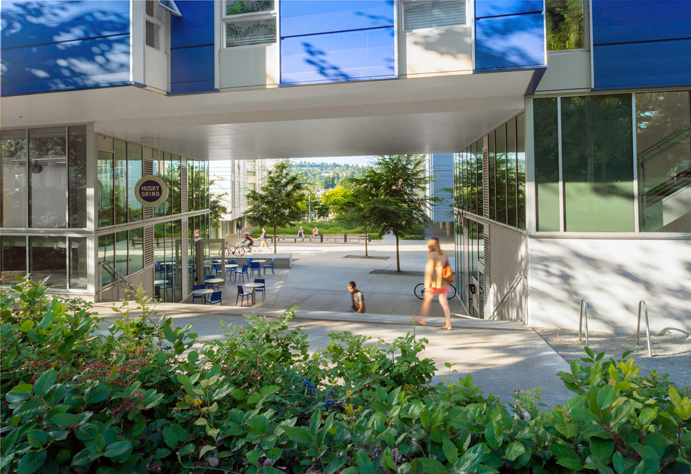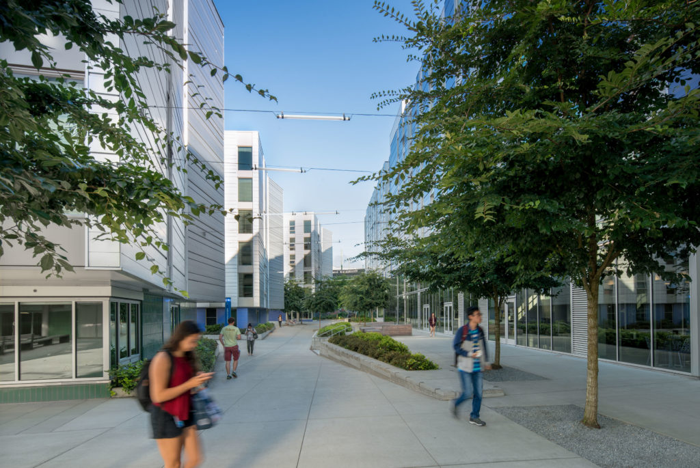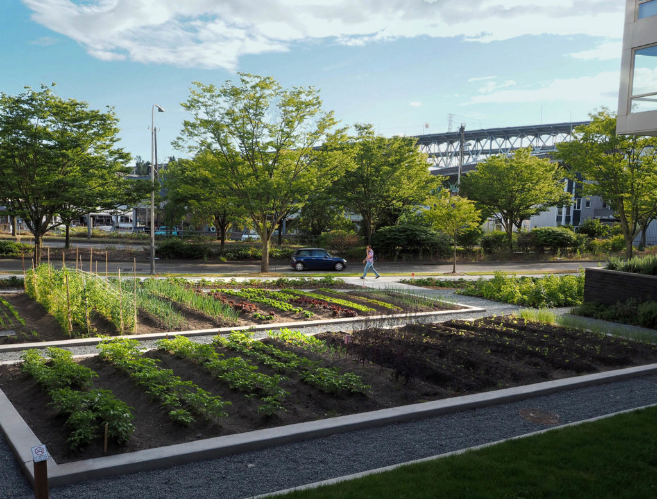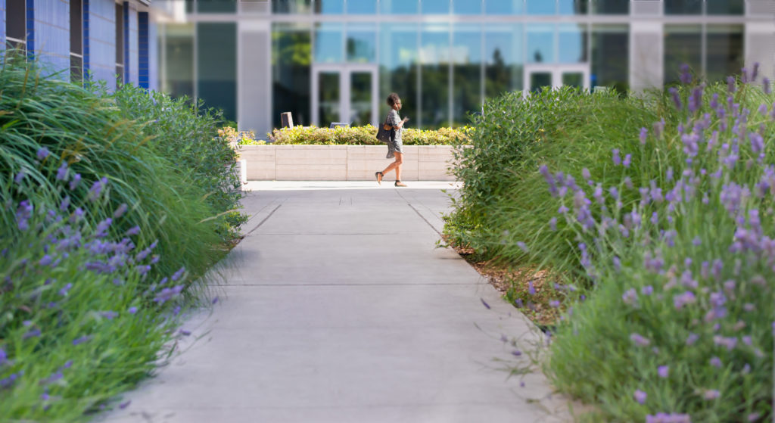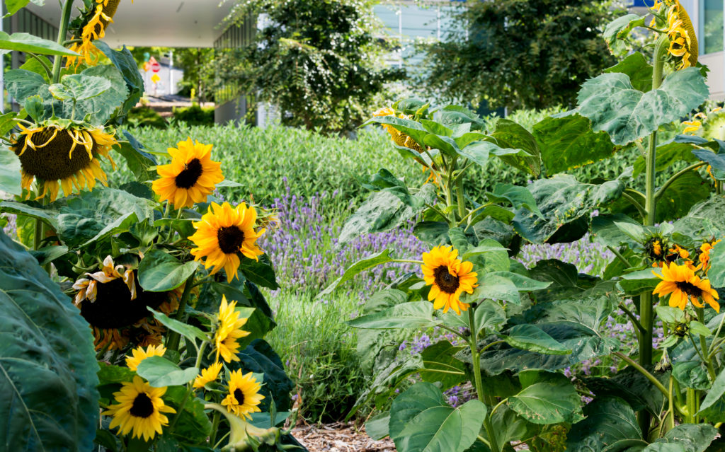Landscape
Featured Landscape
UW Life Sciences
UW / Skanska
2019
University of Washington Campus
The Life Science building is a five-floor 187,000 square foot facility, including a 17,000 square foot Biology Greenhouse to house the UW’s extensive plant collection. The building has an open floor plan designed to foster team-oriented science, cross-discipline collaboration, and education. The innovative LEED Gold building took top honors as “2018 Building of the Year”.
The landscape design surrounding Life Sciences has a unique plant palette, drawing on the pre-historic plant studies curriculum and these species housed within the greenhouse. Terra Dynamics rose to the challenge, contract growing many of these rare and unique species and collaborating with the horticultural staff at the University of Washington.
The Life Sciences building garnered many awards including:
- Merit Award - AIA Seattle, 2019
- Honor Award - AIA Northwest and Pacific Region, 2019
- Best Projects in Higher Education/Research - ENR Northwest, 2019
- Merit Award - AIA Washington Council, 2019
- Building of the Year - Seattle DJC, 2018
- Award of Citation - AIA Washington Council Civic Design Awards, 2016
UW North Campus Student Housing, Oak Hall
UW
2019
University of Washington North Campus
Terra Dynamics was brought on board as the landscape contractor for one of the largest and ambitious University of Washington student housing projects done to date. A complex, simultaneous construction of three Halls, Oak Hall is a state-of-the-art complete replacement of an aging dormitory. The project had tight schedules, many sub-contractors vying for space, and layers of cranes and equipment requiring excellent communication and coordination. Nothing new for the team at Terra Dynamics.
Oak Hall’s landscape design intent was to showcase the beauty of Washington landscapes, bringing students and faculty through wetlands into a lowland woodland forest and, as they ascend through the building up to the roof, into an alpine meadow. The design featured on-grade and over-structure hardscapes and rockeries, stone stairs, an intensive greenroof, large specimen trees, and contract growing of plant materials. Terra Dynamics worked closely with the landscape design team including trips into Oregon and Washington tagging trees, choosing stone for the paths, stairs and rockeries, contract growing thousands of native alpine plants for the green roof, and collaborating to find creative solutions, as what is on paper sometimes needs to be adjusted during construction.
Terra Dynamics has partnered with contractors on many University of Washington projects and look forward to continuing that relationship.
UW Mercer Hall / Court
UW
2014
University District, Seattle
Mercer Hall, aka Mercer Court Apartments, is a LEED Gold certified, five building complex in the West Campus of the Univeristy of Washington. It is the first of a four-phase student housing initiative planned by the University to meet a resounding need for additional housing. The upper levels are occupied by students and the ground level is occupied by Housing and Food Services Program offices. The architecture of the buildings allowed for a unique opportunity to integrate an urban farm as part of the housing and food services program. Within the terraced slopes of the UW Farm, the landscape design weaves through the terraces as three bands with distinct character. One band, following the Gilman Burke- Trail, features shade and woodland plantings. At the Mid-level, the Horizon Plaza Band ties together a series of courtyards and gathering spaces. At the base of the slope, the Urban Agriculture Band encompasses the UW Farm that is run by volunteers.
Mercer Hall was a complex project in a tight urban space, involving specialty soils and over-structure landscaping, Terra Dynamics’ focus included the Farming Roof—the urban farm over a garage structure, landscaping, hardscape, terraced wall construction, and irrigation. All materials had to hoisted on the structure via telebelt and crane, including over 2,000 cubic yards of topsoil. (photos/ site plan courtesy GGN)

